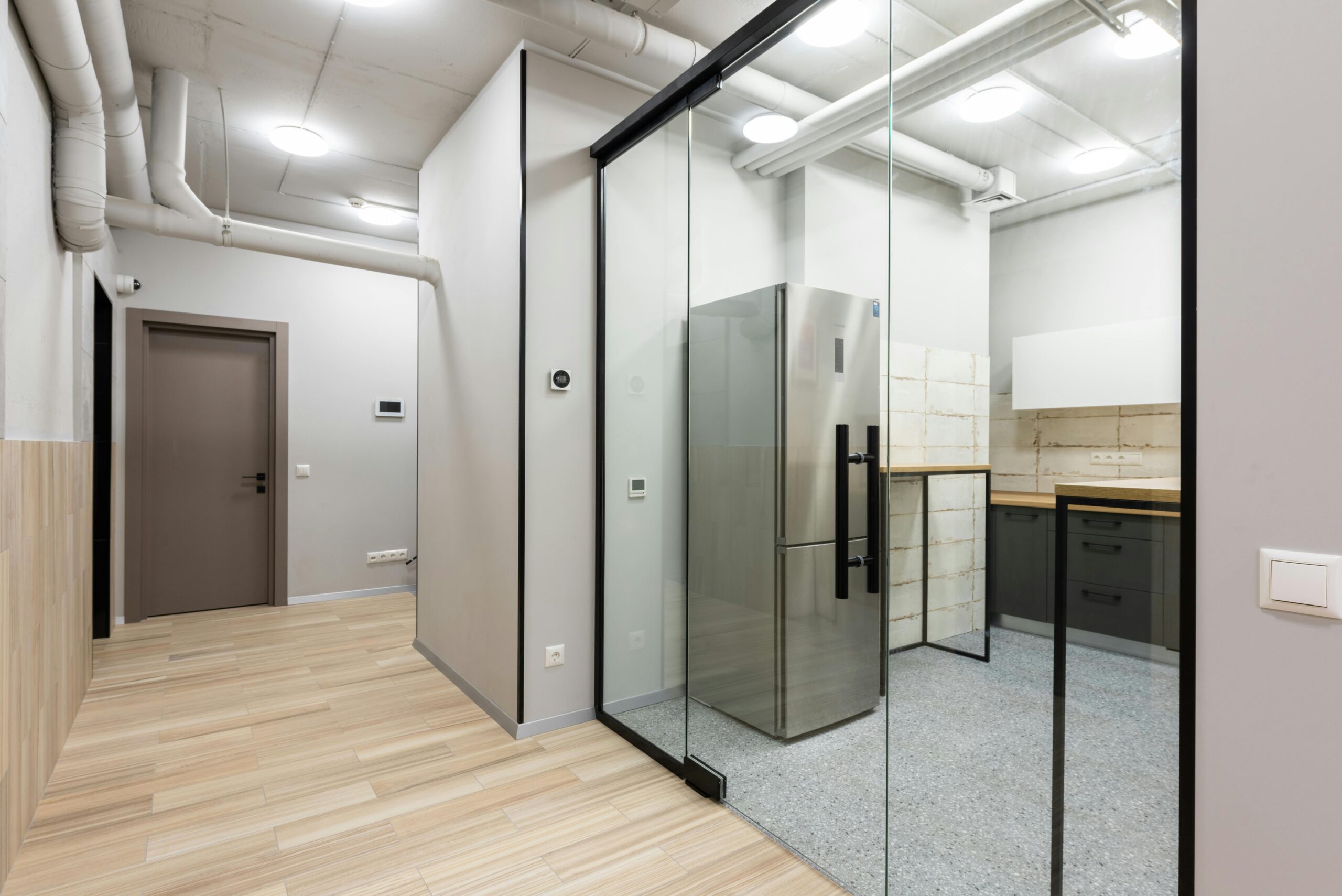Introduction
Are you planning a kitchen renovation or building a new home? With good reason, the kitchen is frequently referred to as the “heart” of the house. It’s a space where we cook, eat, and gather with loved ones. A well-planned kitchen can greatly enhance your quality of life on a daily basis. In this article, we’ll discuss key factors to consider when planning your kitchen layout and design.
Layout Considerations
The layout of your kitchen is crucial for functionality and efficiency. Here are a few well-liked designs to think about:
- U-shaped: This layout offers ample countertop space and storage. It’s ideal for larger kitchens.
- L-shaped: A versatile option that works well in various kitchen sizes.
- Galley: This layout is efficient for smaller spaces. It features parallel countertops on opposite sides.
- One-wall: A simple layout that’s often found in smaller apartments or studio homes.
Work Triangle
The work triangle is a concept that refers to the distance between the three primary kitchen areas: the stove, refrigerator, and sink. Ideally, the work triangle should form an equilateral triangle. This layout minimizes movement and improves workflow.
Storage Solutions
Efficient storage is essential for a well-organized kitchen. Consider incorporating the following storage solutions:
- Cabinets: Choose cabinets with adjustable shelves to accommodate various items.
- Drawers: Deep drawers provide easy access to pots, pans, and utensils.
- Pull-out shelves: These shelves make it easy to reach items at the back of cabinets.
- Corner cabinets: Maximize storage space in corners with lazy Susan or pull-out shelves.
Appliances
Your choice of appliances will significantly impact the functionality and style of your kitchen. Take into account elements like features, size, and energy efficiency.
Countertops
Countertops are a focal point in the kitchen. Select a material that fits both your price range and style. Popular options include granite, quartz, marble, and laminate.
Backsplash
The backsplash serves both functional and aesthetic purposes. It protects the wall behind your stove and sink while adding a decorative element.
Lighting
A kitchen that is both efficient and welcoming must have adequate lighting. Think about utilizing task, under-cabinet, and overhead lighting in conjunction.
Style and Design
Your kitchen’s style should reflect your personal taste and the overall design of your home. Choose finishes, colors, and materials that create a cohesive look.
Conclusion
Planning a kitchen layout and design can be exciting but overwhelming. By carefully considering the factors discussed in this article, you can create a kitchen that is both functional and beautiful. Remember, the most important thing is to choose a design that meets your needs and reflects your personal style.
